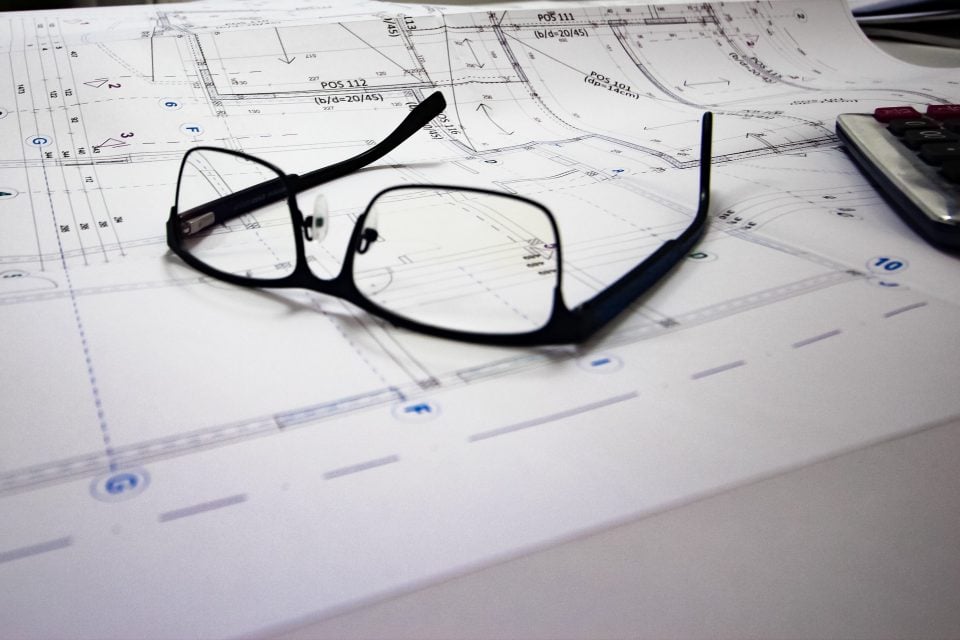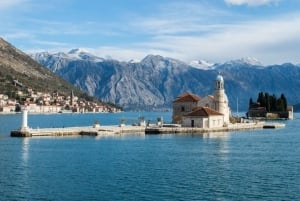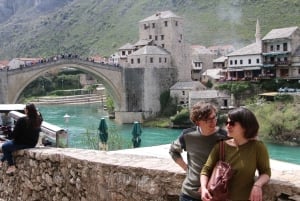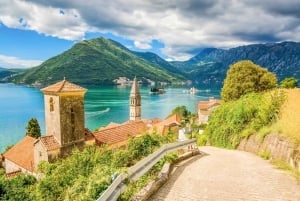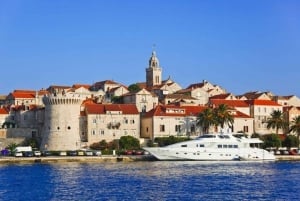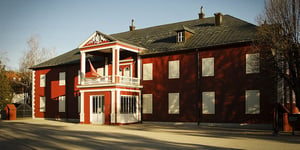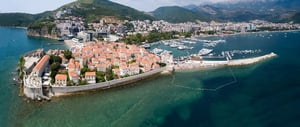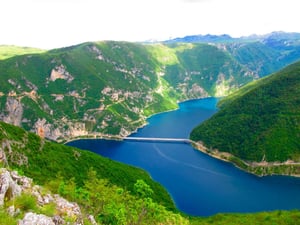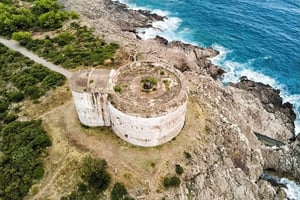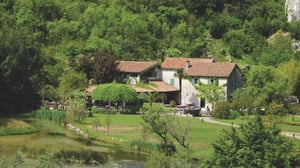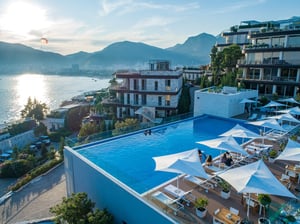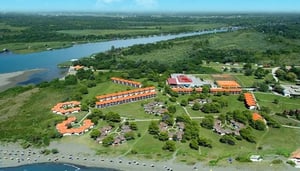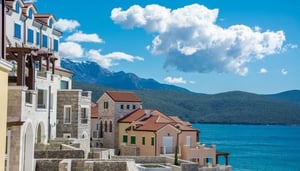Obtaining a Building Permit (planning permission) in Montenegro
Book Top Experiences and Tours in Montenegro:
If youʻre booking your trip to Montenegro last minute, we have you covered. Below are some of the top tours and experiences!- From Dubrovnik: Private Full-Day Tour to Montenegro
- Sarajevo: Mostar, Konjic, Blagaj Tekke, Pocitelj & Waterfall
- From Dubrovnik: Montenegro Day Trip
- From Skopje: Pristina and Prizren Private Sightseeing Tour
- Skadar Lake Guided Tour to Vranjina Monastery & Wine Tasting
The answer to the question âhow to get a building permit in Montenegroâ used to be very complicated. Luckily the procedure for obtaining a building permit has been simplified. With the help from STATIKA Architectural Firm, we will endeavour to explain the process.
The following are the main steps, and the most important is finding a licenced architectural firm, who will help you not only design your property but also provide all the necessary information regarding planning, construction, regulations and taxes.
STEP 1 - PROOF OF OWNERSHIP
Firstly, you need to have proof of ownership of the land/property, it is called 'list nepokretnosti' and it is issued by the local government (it costs 8 EUR to get a certified copy).STEP 2 - URBAN and TECHNICAL CONDITIONS (UT)
At the planning office of your local Municipality, you need to apply for a document called URBAN and TECHNICAL CONDITIONS (which specifies the maximum allowed building area, number of floors, types of building, and all other details prescribed by the planning office for your plot). Based on the UT conditions the architects can make the conceptual and final design. To apply, you must have proof of ownership (list nepokretnosti), the land registry map of the land/ property and to pay a â¬50 fee. It takes between 30 and 60 days for your application to be processed and the URBAN and TECHNICAL CONDITIONS to be issued.STEP 3 - THE CONCEPTUAL DESIGN
Once you have UTC the next step is the Conceptual Design of the building. A designer/engineer will make a conceptual design based on your requests and urban-technical conditions.STEP 4 - APPROVAL
of the concept design by the Office of the main city architect. The Main city architects' office must approve the concept design. Again, you need to fill in the application and to submit the conceptual design at the same place where you applied for UTC. There are no fees. It takes 15 to 30 days to receive approval.STEP 5 - THE MAIN (DETAILED) DESIGN
The main detailed design of the building is developed by a licensed architects office. It consists of architectural design, civil engineering, mechanical and electricity blueprints.STEP 6 - REVIEW/ REVISION
of the Main Design by a licensed revision firm (Revizorska Kuca) in Montenegro. The main design is reviewed and revised by a licenced firm. The architects and the civil engineers have to approve all technical and design aspects of the proposed plan. They also collect all the necessary documentation and necessary approvals for the start of the construction.STEP 7 - CITY TAX
Settlement of the city tax levies for the land development, which is determined by the local Municipality. The investor signs the Contract with the local Municipality for the payment of these levies. The level of the fee depends on the zone and the location of the property. This information is provided by the local planning office or by your architects.STEP 8 - NOTIFICATION OF BUILDING WORKS
It is submitted to the Ministry of Sustainable Development and Tourism in Montenegro together with the previously mentioned contract and all the documentation (ownership certificate, conceptual design, final design, revision and proof of payment of fees and levies) including the Contract with your contractor. 15 days after this notification is submitted the construction can start.
STEP 9 - THE CONSTRUCTION
You can now start building. ***



